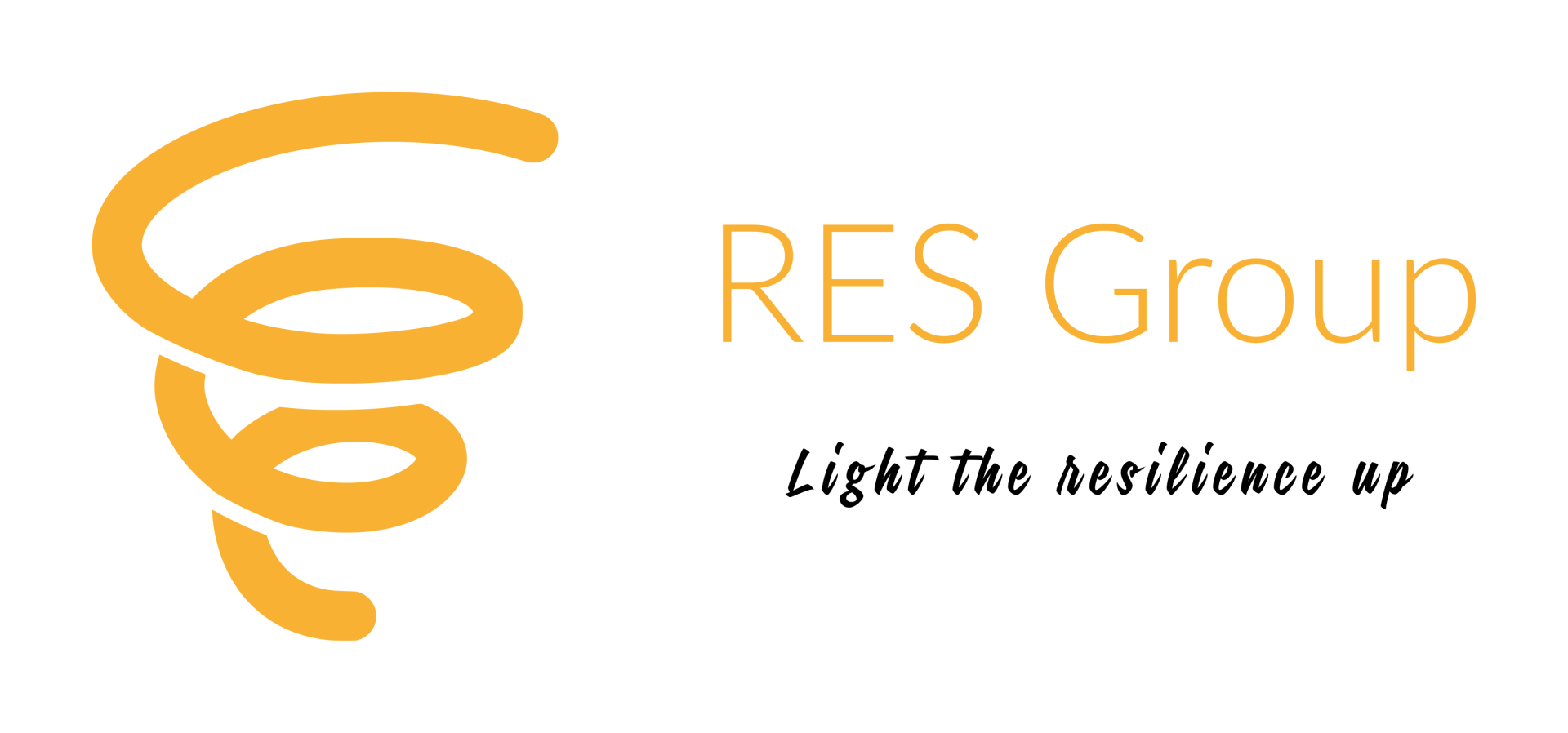SUSTAINABLE BUILDING DESIGN (SBD)
Maximize opportunities for integrated, cost-effective adoption of green design and construction strategies, emphasizing human health as a fundamental evaluative criterion for building design, construction and operational strategies.
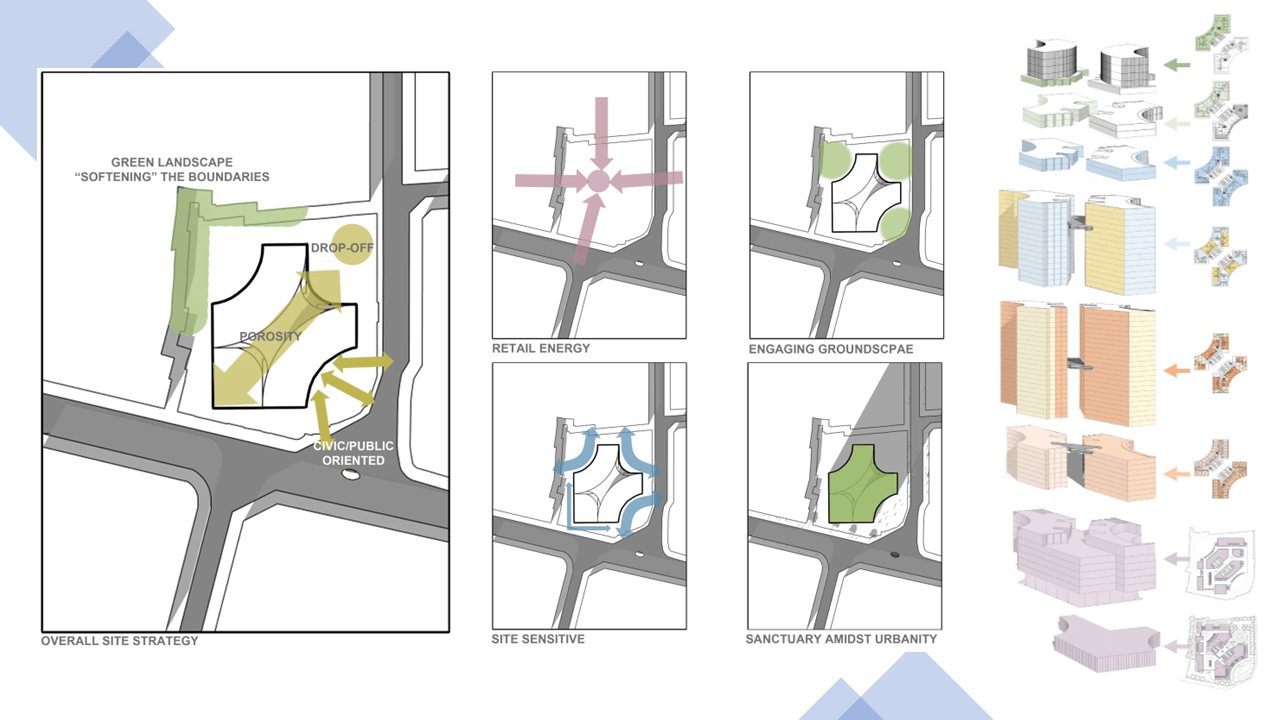
Site context & Massing strategy
Write your caption hereButton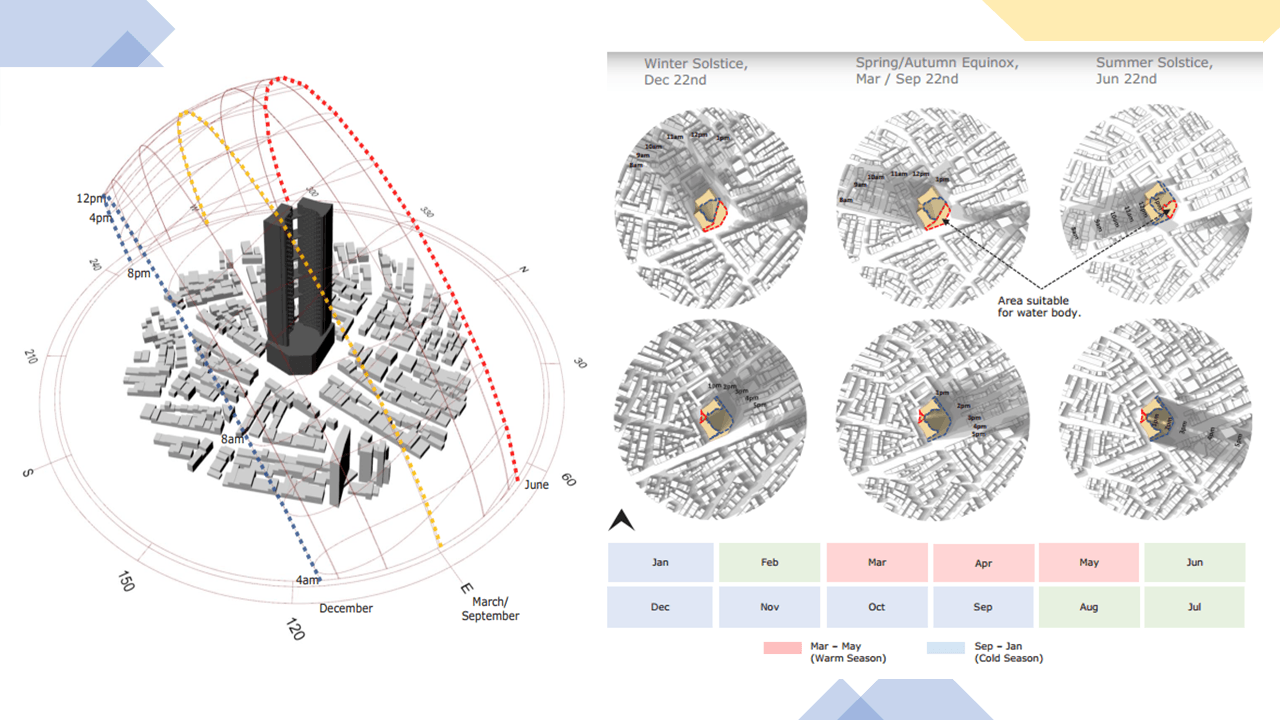
Sun Path Study & Shadow Range Analysis
Write your caption hereButton
Wind Study & CFD Analysis
Write your caption hereButton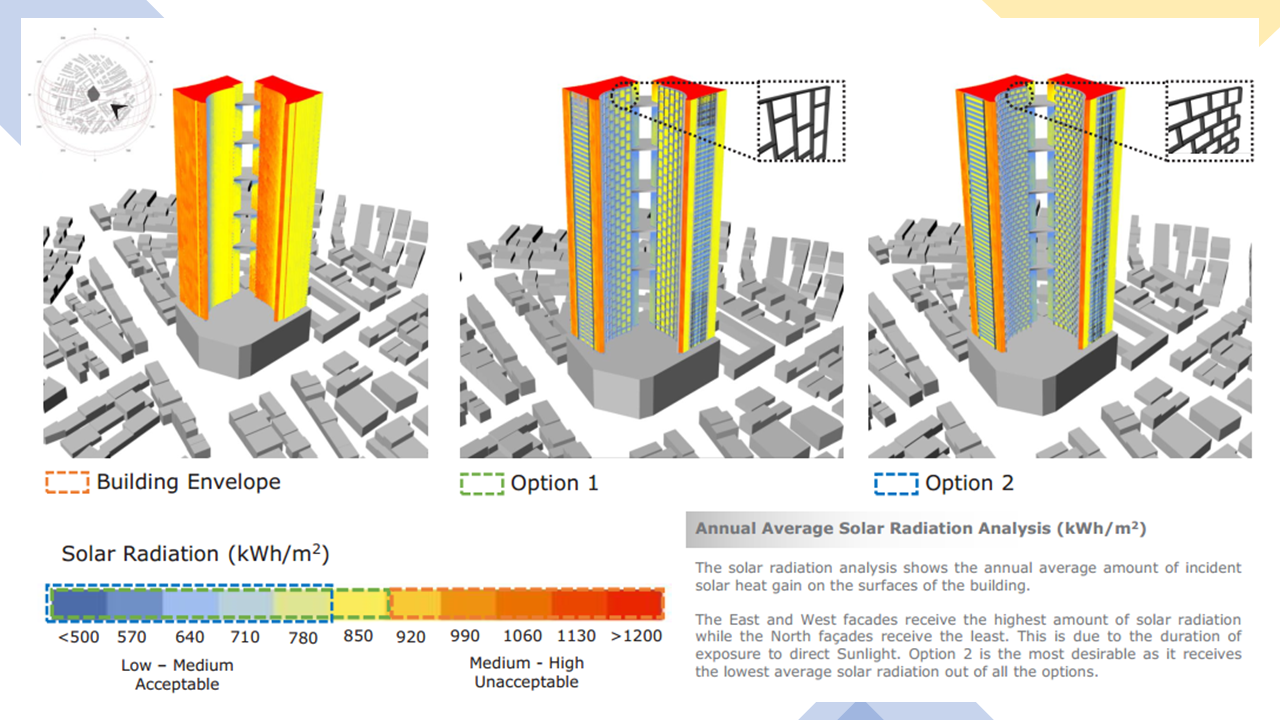
Annual Average Solar Radiation Analysis
Write your caption hereButton
List of Services
-
Energy Modeling AnalysisItem Link List Item 1
Site conditions, Massing and orientation, Basic envelope attributes, Lighting levels, Thermal comfort ranges, Plug and process load needs
-
Daylighting (Lighting Solar) AnalysisItem Link
Active Solar, Light and Human Vision, Daylighting Design Principles, Daylight Simulations, Visual Comfort, Electric Lighting and Occupant Behavior.
-
Thermal Loads CalculationsItem Link
Thermal Mass and Heat Flow, Insulation and Window Technologies, Shading and Integrated Façade Design, Ventilation, Internal Gains and Load Calculations, Heating, Cooling, and Ventilation.
GREEN BUILDING CERTIFICATION CONSULTANCY
Provide building performance-related documentation for compliance with green rating systems (LEED, WELL, BREEAM, GREEN MARK) and energy codes.
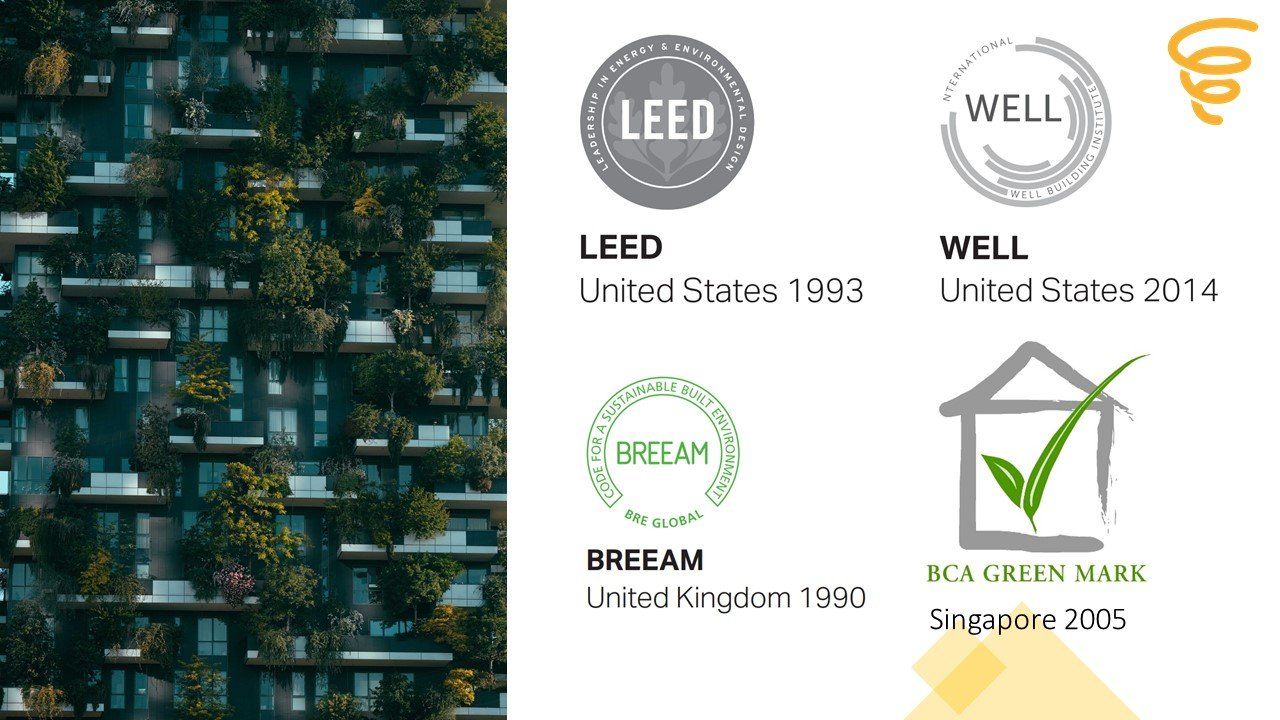
Green Building Rating Systems
Write your caption hereButton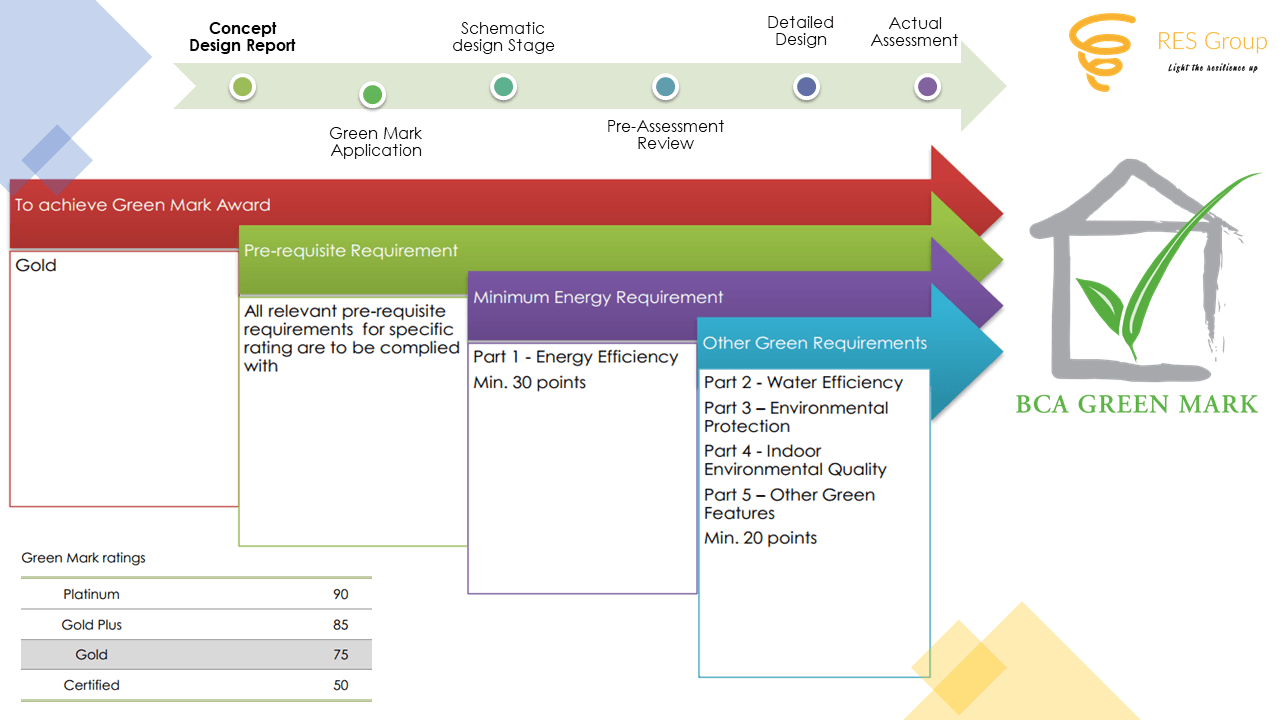
Application Process for BCA Green Mark
Write your caption hereButton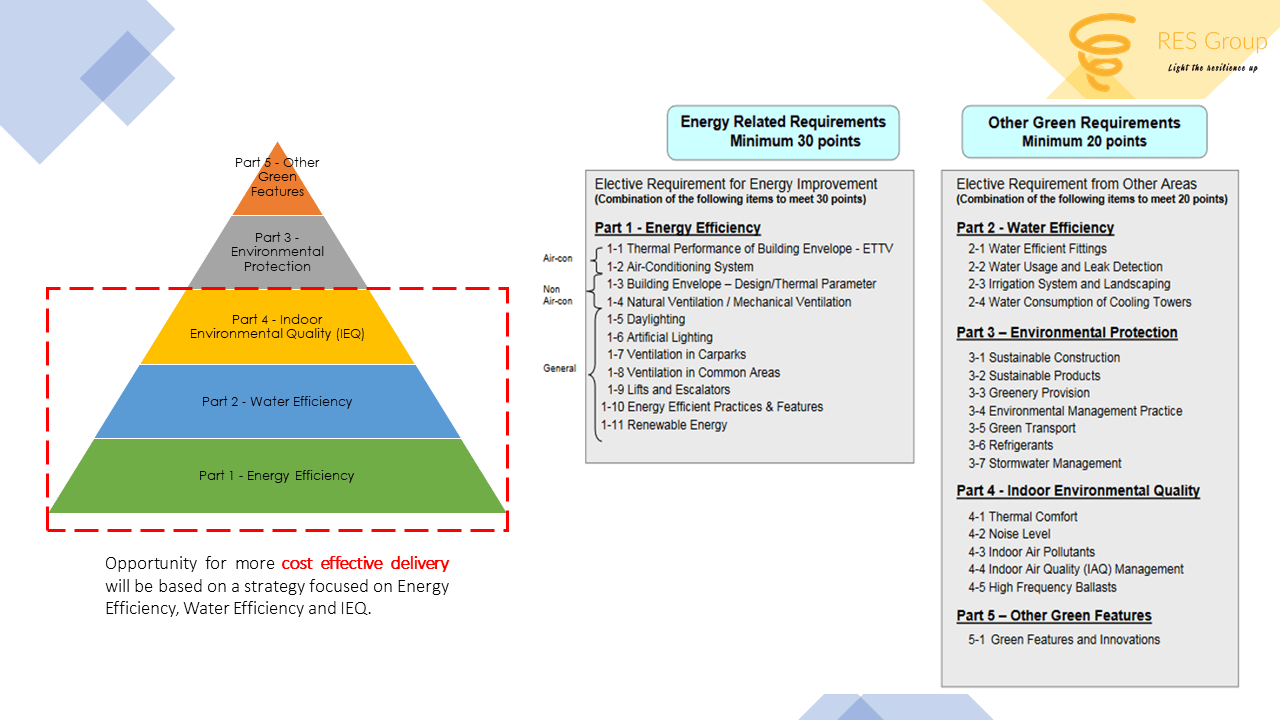
Summary of Green Mark Credits
Write your caption hereButton
List of Services
-
Green Rating System project registrationItem Link
Submittal of application to the BCA upon finalisation of building design. Undertake an audit to give the project team a better understanding of the criteria and evaluation of certified level.
-
Green Building certification Initial AssessmentItem Link List Item 1
Fundamental purpose to direct planning and decision-making towards sustainability. Determine which credits are appropriate for the development.
-
Implication of the Sustainability ObjectivesItem Link
Providing design inputs in-line with the certification requirements. Incorporating rating requirements into tender specifications. Coordinating with various stakeholders and the certifying authority.
ASSESSMENT OF BUILDING ENVIRONMENTAL PERFORMANCE
The goal of Assessment is to quantify the environmental performance of a building in terms of environmental impact and aspects.
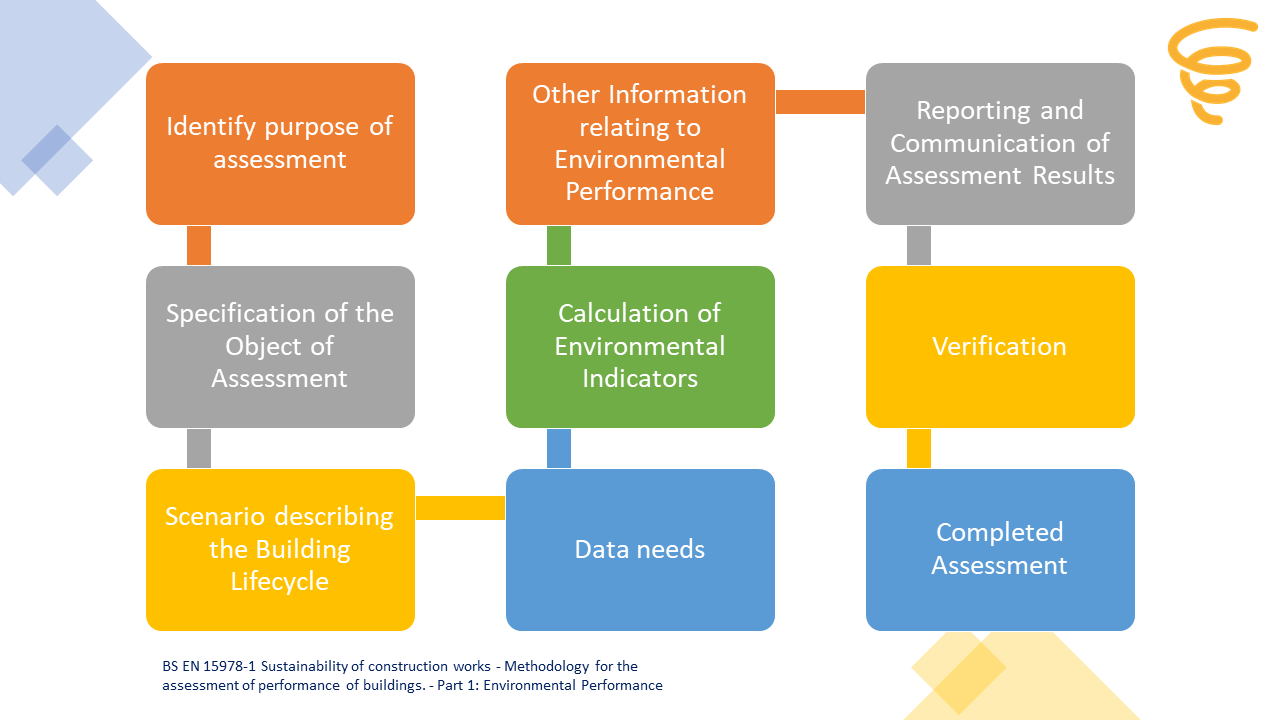
Process for Assessment of the Environmental Performance
Write your caption hereButton
List of Services
-
Scenario describing the Building LifecycleItem Link
Life-Cycle stages. Greenhouse Gas (GHG) Protocol
-
Types of AssessmentItem Link
Quantification of Operational Energy
Quantification of Operational Water
Use of Environmental Product Declarations (EPD)
-
Life Cycle Assessment (LCA) derived indicatorsItem Link
Environmental impacts and aspects
Resources used, Biogenic carbon content
Indicators for waste and recycling
-
ReportingItem Link
System boundaries and Scenarios
Data sources, List of indicators and results.
a b c d e f g h i j k l m n o - Do not remove from template!!! it is important to support different fonts

